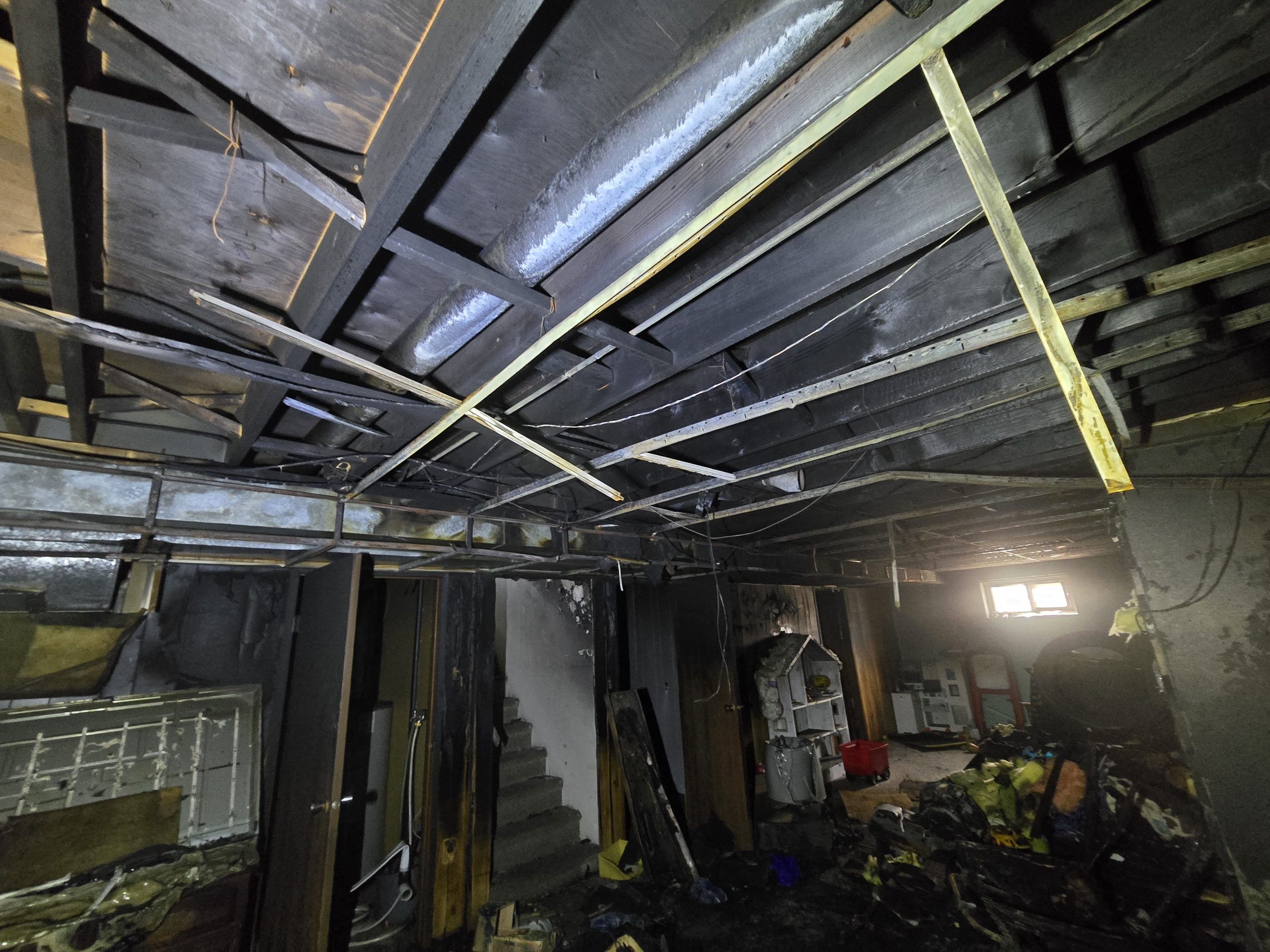Residential Restoration
The subject property is a single-family detached home, built circa 1978, with a detached rear garage. It has a full-height cast-in-place concrete foundation on strip and spread footings, with steel tele-posts supporting a central wood beam. The main floor is framed with 2×10 joists and the roof with 2×4 rafters. The basement is fully developed with bedrooms, a living room, a bathroom, and storage rooms, while the main floor includes three bedrooms, a kitchen, dining, and laundry rooms, a bathroom.
It is understood that a fire originated within the basement caused charring and smoke damage to floor joists and sheathings, with smoke likely migrating into the attic via penetrations, and firefighting water causing further interior damage throughout the structure.

The purpose of our review was to assess fire damage to the building’s structural framing at the incident location, document existing conditions through photographs and onsite observations, and present our finding, suggestion, and recommendations to the client.
Based on the results of our review, the following conclusions were made:
- The fire likely originated in the basement living area, causing significant damage to the main floor framing. Thirteen (13) floor joists with deep charring and cracking shall be reinforced with full-length sistered joists. Remaining joists require cleaning and sealing to remove soot and odour.
- The plywood subfloor above the damaged area is beyond repair and shall be replaced with new 3/4-inch plywood, installed with adhesive and screws at 6-inch spacing.
- No attic structural damage was observed; however, smoke likely affected insulation and vapour barriers. Damaged areas shall be removed and replaced to restore smoke protection.
- The foundation and footings showed no fire-related damage. Pre-existing hairline cracks and parging delamination at the southeast corner require repair.
- Water from firefighting efforts affected wall assemblies. Finishes shall be removed for inspection, damaged studs replaced, and insulation reinstated (R14 in 2×4 walls, R24 in 2×6 walls) with a continuous sealed 6-mil vapour barrier.
- Exterior windows and doors require inspection for operability, weather-tightness, and structural integrity, with repair or replacement as needed.
- Interior finishes damaged by water and smoke shall be removed, cleaned, and replaced to match pre-loss condition.
- The electrical system, including the main panel and wiring, shall be inspected by a licensed electrician. Damaged components shall be replaced before re-energizing circuits.
- The furnace and ductwork shall be inspected and cleaned by an HVAC contractor; compromised parts shall be repaired or replaced.
- The water heater shall be inspected for safe operation; replace if compromised.
- The central vacuum system and piping shall be inspected, with repairs or replacement as required.
- Contents shall remain until hazardous materials testing is complete. Salvageable items shall be cleaned; unsalvageable ones disposed of per regulations.
- All work shall comply with NBC-AE 2023 and restore the building to equal or better than pre-loss condition.