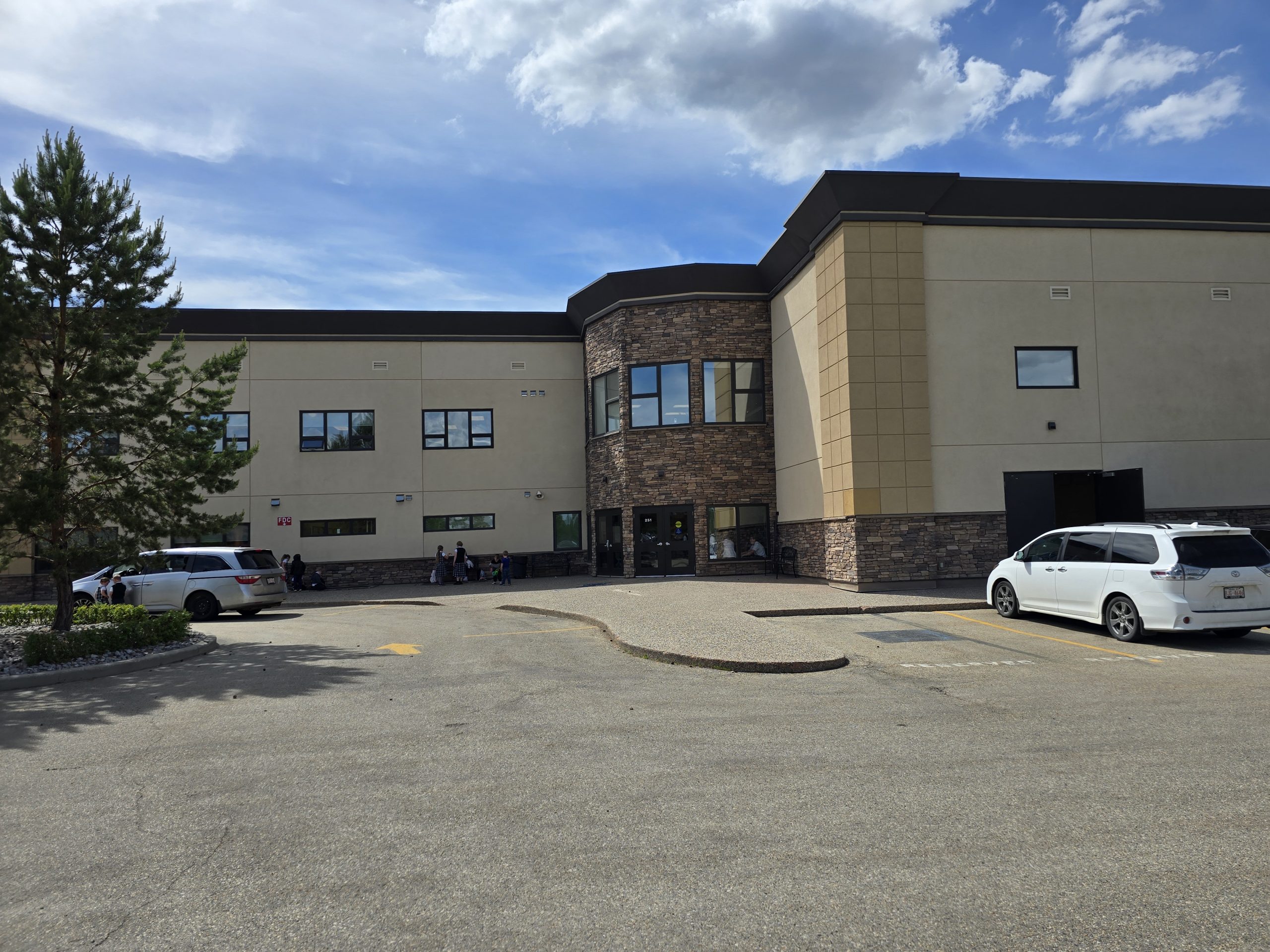Protage Close
The building was a two-storey wood-framed structure with a below-grade basement. The south portion houses office and classroom spaces spanned two floors, while the north portion consisted of a single-storey gymnasium featuring a clear floor-to-ceiling height of approximately 6.1 meters (20 feet). The exterior was clad with acrylic stucco and cultured stone on the walls, complemented by standing seam metal cladding on the roof. The gymnasium occupied approximately 741.21 square meters on the main floor, and the office and classroom areas covered about 490.15 square meters per floor, totaled approximately 980.30 square meters over two floors. Overall, the building’s footprint was approximately 1,231.36 square meters.
Kalkatic conducted an engineering review of structural damage to the exterior wall and roof assembly of the referenced building. Below is a summary of our findings and recommended repair and replacement actions.

General Code Compliance
- As the building predated current codes and fire damage affected less than 70% of the total area, full application of NBC 2023 – AE was not required.
- However, all replaced structural components—including joists, beams, and walls—were designed to meet current code standards.
Roof Framing
- Gym roof consisted of standing seam metal panels over roofing underlayment and wood decking, with a ventilated, unconditioned attic framed by engineered wood trusses. The attic contained loose-fill cellulose insulation, a polyethylene vapour barrier on the warm side, and an interior drywall ceiling finish.
- Roof trusses were mono-slope sloping at 1:50 (2%), which was low for standing seam metal roofing and increased vulnerability to water infiltration, especially under freeze-thaw and wind-driven rain conditions.
- Standing seam metal roofs were generally unsuitable for slopes under 0.5:12 unless specially engineered and certified. The installed 2% slope was below this, requiring manufacturer certification for use at this slope. Without such certification, full replacement with a suitable low-slope roofing system compliant with NBC 2023 – AE and ARCA requirements was recommended.
- Parapet walls surrounded the gym roof on three sides, with corner saddles designed to redirect runoff. A field-applied liquid membrane at parapet bases showed blistering due to adhesion failure, indicating poor long-term performance. Proper repair required removal of metal panels, installation of high-temperature waterproof membrane, and detailed flashing.
- Standing water and saturated insulation were observed under roof corners, with damaged sheathing and wood trusses showing signs of moisture damage and ineffective prior repairs. Removal and replacement of damaged roof sheathing with 16 mm tongue-and-groove OSB, glued and screwed, was necessary. Verification of truss condition after exposure was required.
- Following manufacturer confirmation, installed high-temperature ice and water shield membranes beneath metal roofing, extending minimum 200 mm up adjacent walls, with proper integration of flashing to ensure watertightness and durability under thermal cycling.
- Roof assembly to be finished with two layers of drywall, cellulose insulation, and a vapor barrier, sealed continuously. Drywall thickness on site should be confirmed for verification.
- Gutter flashing and corner terminations were inadequate, lacking drip edges and showing gaps and unsealed joints, leading to water infiltration. Full replacement with properly integrated drip edge flashing, metal end dams, waterproof membranes, and parapet flashing integration was recommended.
- Architectural drawings did not clearly specify continuous high-temperature rated underlayment. Given the low slope and thermal exposure, installing high-temperature ice and water membrane over the entire roof surface was strongly recommended to prevent membrane degradation.
- Ventilation was insufficient and unbalanced
Main Floor Framing
- Water staining was observed on both on the concrete foundation walls and LVL ledger boards in a basement corner, indicating prolonged moisture exposure likely from bulk water penetration due to roof drainage/flashing deficiencies.
- The joist ends bearing on the ledger were likely undamaged but required on-site confirmation during removal of damaged floor sheathing. For estimating, planned to replace a 24-inch-wide strip of floor sheathing along the full 100-foot exterior wall length.
Foundation
- No water leakage-related damage was observed besides that noted at the ledger board.
Exterior Walls
- Walls were cladded with acrylic stucco without a drainage layer behind the stucco, limiting moisture management and increasing risk of moisture entrapment, sheathing deterioration, and mold. Multiple defects, including cracks and deteriorated insulation, allow water ingress. Replacement with a drainable EIFS assembly and plywood sheathing was recommended to improve drying potential and durability.
- A 2-foot-high damaged section along the full north gym wall results from prolonged water infiltration, attributed to roof leaks at corners and inadequate wall drying capacity due to low-permeability materials. The north exterior wall was structurally compromised, requiring full exposure and replacement of damaged studs per attached drawings.
- Thermographic surveys identified additional potential moisture intrusion points on south and west walls and below window corners. Selective exposure and engineering review upon opening are advised.
- For long-term performance, gradual upgrading of exterior cladding (acrylic stucco and stone veneer) to drained wall assemblies with improved breathable sheathing and continuous drainage planes was recommended to prevent future moisture issues.
Shoring
- The north exterior wall was load-bearing and supported the roof structure. Temporary shoring was required before repair or removal. As such, any repair or removal of this wall required temporary shoring of the roof prior to commencing work.