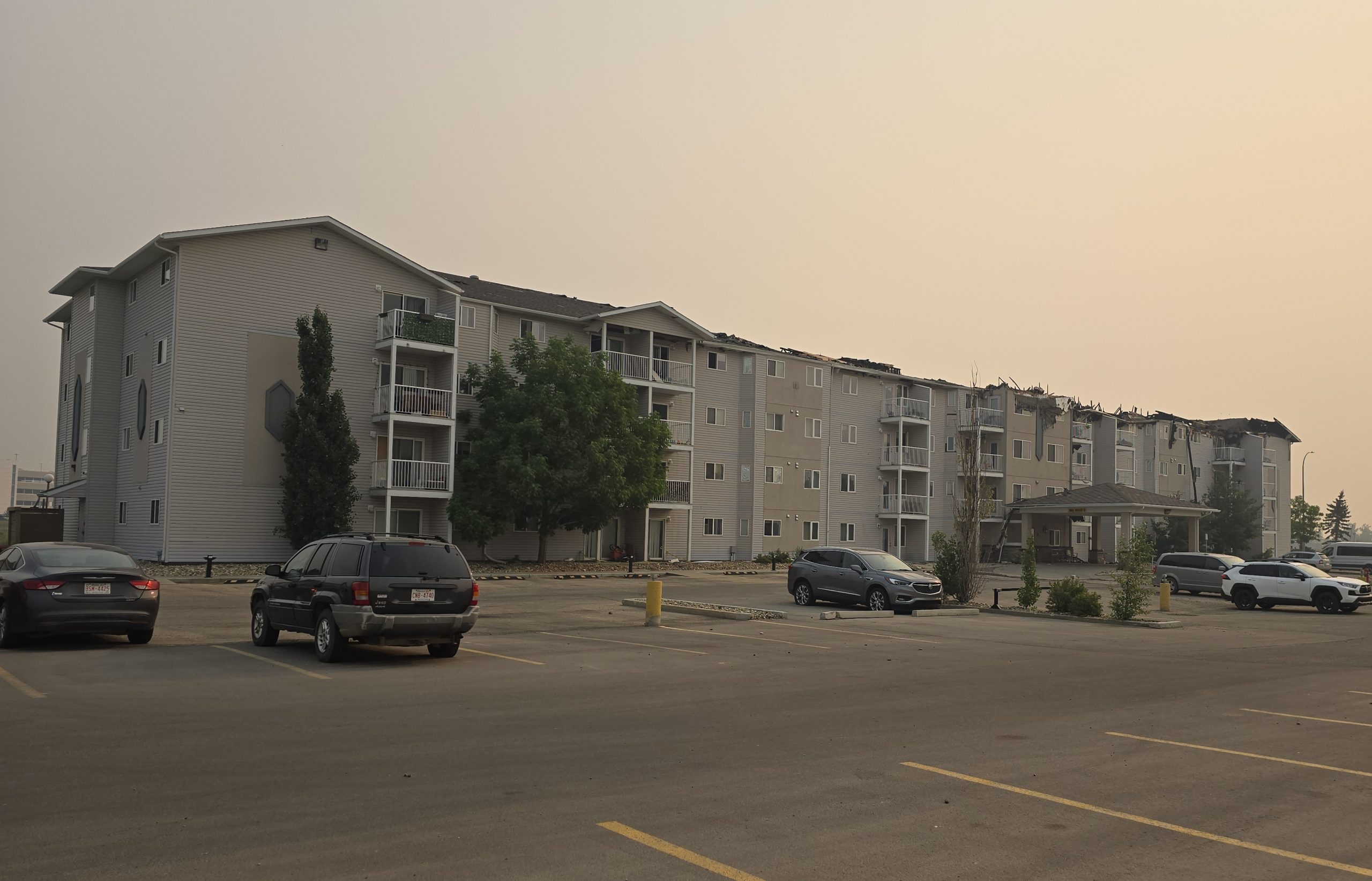Margret Edgson Manor
Kalkatic Engineering was engaged to provide forensic structural engineering services for Margret Edgson Manor, a four-storey apartment building located at 11010 – 107A Avenue, Grand Prairie, Alberta. Following a significant fire, our team conducted a detailed investigation into the extent of structural damage, provided code compliance guidance, and developed recommendations for safe and effective restoration.
General Code Compliance
Our review confirmed that, as the building pre-dated the current code and fire damage affected less than 70% of the total area, full application of the latest NBC 2023-AE provisions was not required. However, all replaced structural components, including trusses and walls, were required to meet current code standards.

Roof Framing
The original engineered roof trusses were found to be either structurally compromised or destroyed in several units, with additional heat-related damage in other areas and above the west stairwell. A full roof replacement was recommended, designed to NBC 2023-AE standards with fire safety upgrades including a dry sprinkler system in the attic and on balconies, fire blocking in concealed spaces, and protected soffit venting. Roof insulation was specified to meet current energy efficiency requirements, achieving a minimum R-60 thermal resistance.
Upper Floor Framing
The fourth-floor framing, constructed with 2×10 dimensional lumber, was heavily loaded with water-saturated debris, contents, and ash. Temporary shoring was recommended for units with long joist spans and heavy water loading, using either an Aluma beam and post system or 2×6 SPF No.1/No.2 lumber at 16″ o.c. with mid-height blocking. Selective floor drilling was advised to improve drainage and reduce loads. Damaged floor finishes, drywall, and built-in furnishings were specified for removal and replacement, with salvageable components restored where feasible.
Main Floor & Foundation
The main floor slab-on-grade exhibited water and debris accumulation, requiring removal and replacement of damaged finishes and furnishings where cleaning was not possible. The shallow spread footing foundation system was not impacted by the fire.
Exterior & Interior Walls
While most exterior walls were unaffected by direct fire, some localized charring was observed. Firefighting moisture compromised vapour barriers, insulation, and interior wall finishes in affected zones, necessitating removal and replacement. Interior walls were primarily non-load-bearing, with certain central and corridor walls providing load support. Where drywall removal risked compromising stud stability, permanent mid-height bracing was specified. All damaged drywall required replacement.
Outcome
Kalkatic Engineering’s investigation and recommendations provided the framework for restoring the building’s structural integrity, meeting modern performance standards, and ensuring compliance with applicable codes, while addressing both visible and concealed fire and water damage.