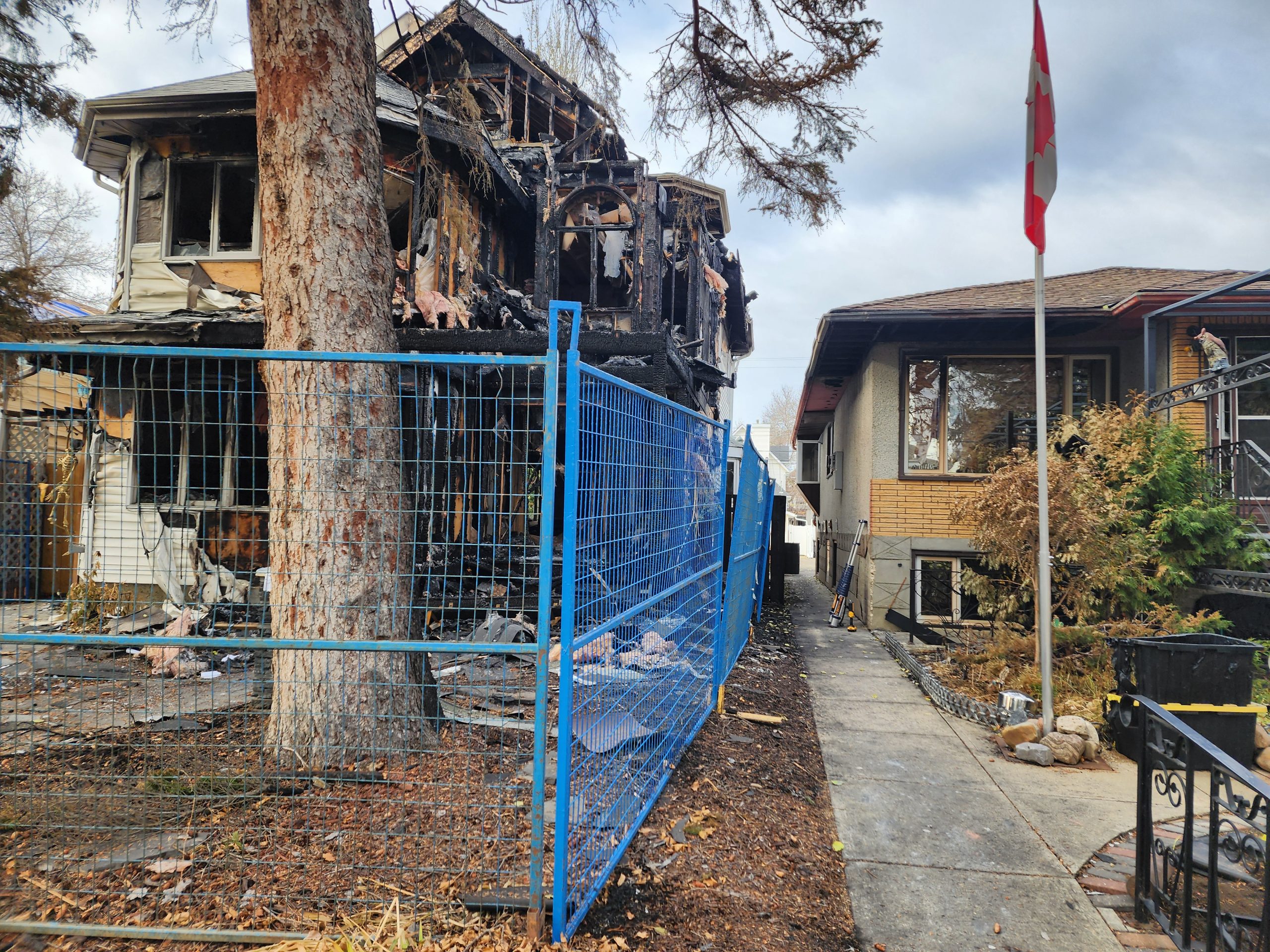Residential Restoration
Kalkatic Engineering Ltd. was retained to provide forensic structural engineering services for a single-family residential building located at 9714 – 95 Street NW, Edmonton, Alberta. Following a fire that caused significant damage to the roof framing, our team conducted an engineering review to assess the extent of damage, evaluate code compliance requirements, and develop recommendations for safe and effective restoration.
General Code Compliance
As the building legally pre-existed and fire damage affected less than 70% of the total area, full application of NBC 2023-AE and energy code provisions was not required per Article 1.1.1.2. However, all replaced structural components, including trusses and walls, were required to comply with current standards. Internal downspouts and cast-iron piping that may pose safety hazards would require upgrading to meet current code.

Roof Framing
The roof was originally constructed with stick-framed 2×4 rafters, 2×4 collar ties, and 2×6 ceiling joists. Rafters, collar ties, and ridge boards were significantly charred and deemed unsuitable for partial repair due to the structural system’s reliance on a complete load path. Complete removal of the existing roof framing and replacement with new engineered trusses was recommended. New trusses were design, transferring loads between exterior bearing walls, with a minimum hell height of 16 inches to accommodate R-60 attic insulation for energy code compliance.
Main Floor Framing
The main floor framing consisted of 2×10 joists spaced at 16 inches on center. No direct fire damage was observed, though concealed water damage was possible.
Foundation
The building sits on full-height concrete foundation walls on strip footings, with interior spread footings supporting steel tele-posts and a built-up beam. Aside from localized parging delamination at the southwest corner, likely caused by firefighting efforts, no fire-related damage was found. During winter restoration work, the basement would require heating to prevent frost jacking.
Exterior Walls
Exterior framing appeared undamaged by fire; however, firefighting moisture compromised interior drywall, vapor barrier, and insulation, requiring removal and replacement. Studs were to be inspected after drywall removal, with insulation reinstated along with a continuous sealed vapor barrier and drywall. Potential city-required upgrades to meet current code were noted as contingency.
Interior Walls
Interior walls were primarily non-load bearing, except for a central ceiling-supporting wall. Firefighting water damaged drywall, necessitating replacement with drywall on both sides.
Shoring
The southwest roof structure was severely charred and not considered safe under heavy snow loads. Shoring was deemed impractical due to attic location; therefore, roof removal was recommended as soon as possible, with restrictions on content removal to periods of snow depth less than 6 inches.
Miscellaneous
Smoke staining was observed on perimeter stucco siding, which may contain asbestos. Cleaning and smoke sealing were recommended, with replacement as needed. Several exterior windows sustained broken glazing and melted frames and required replacements, with all other windows inspected for heat and water damage. The stairwell to the basement and main floor may require a code upgrade if deemed a safety hazard.
Outcome
Kalkatic detailed assessment provided a clear framework for restoring the structural integrity of the building while ensuring safety, energy efficiency, and compliance with NBC 2023-AE requirements for all replaced components.