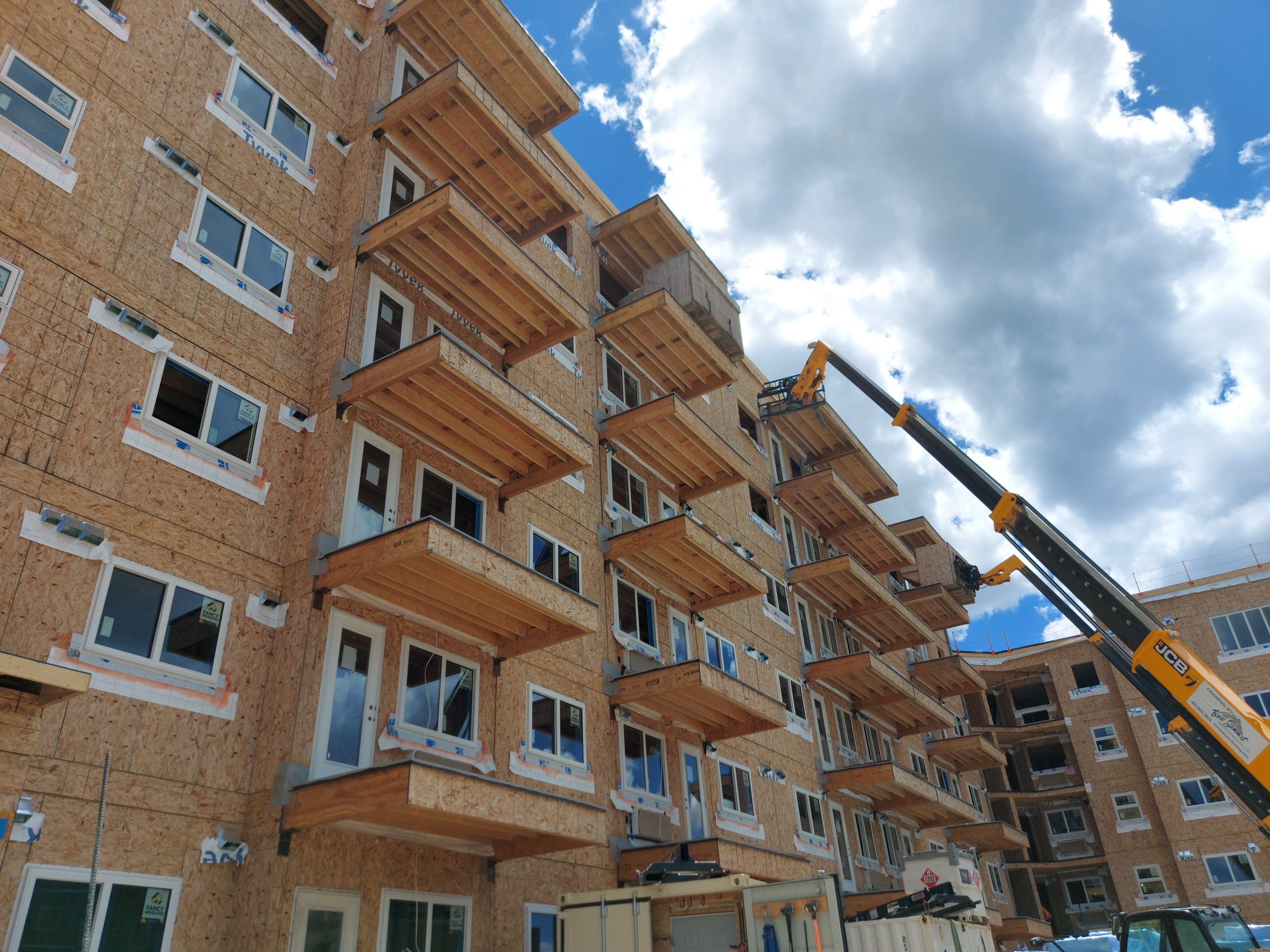Sage Hill 7
This project is a six-storey wood framed building with two-level concrete framed parkage located at 20 Sage Hill Road NW, Calgary, Alberta.
Kalkatic provided full structural engineering services as the registered engineer of record for the project. The scope included the design of the foundation system, parkade, and main building. The building’s foundation system incorporated strip footings under beams and elevator shafts, and spread footings under columns. The parkade consisted of concrete band beams supporting suspended slabs. The main building, from the first to sixth floor, was primarily constructed using wood frames. Spans requiring heavier beams were designed with steel frame construction or equivalent.
Our deliverables included IFC-sealed structural drawings, shop drawings for compliance with our design and structural drawings, construction reviews of all structural works to ensure conformance with drawings and specifications, and final construction review upon completion. We also issued Schedules of Assurance of Compliance C1 and C2 for the design and structural engineering work completed in accordance with the construction drawings and the Alberta Building Code requirements.
